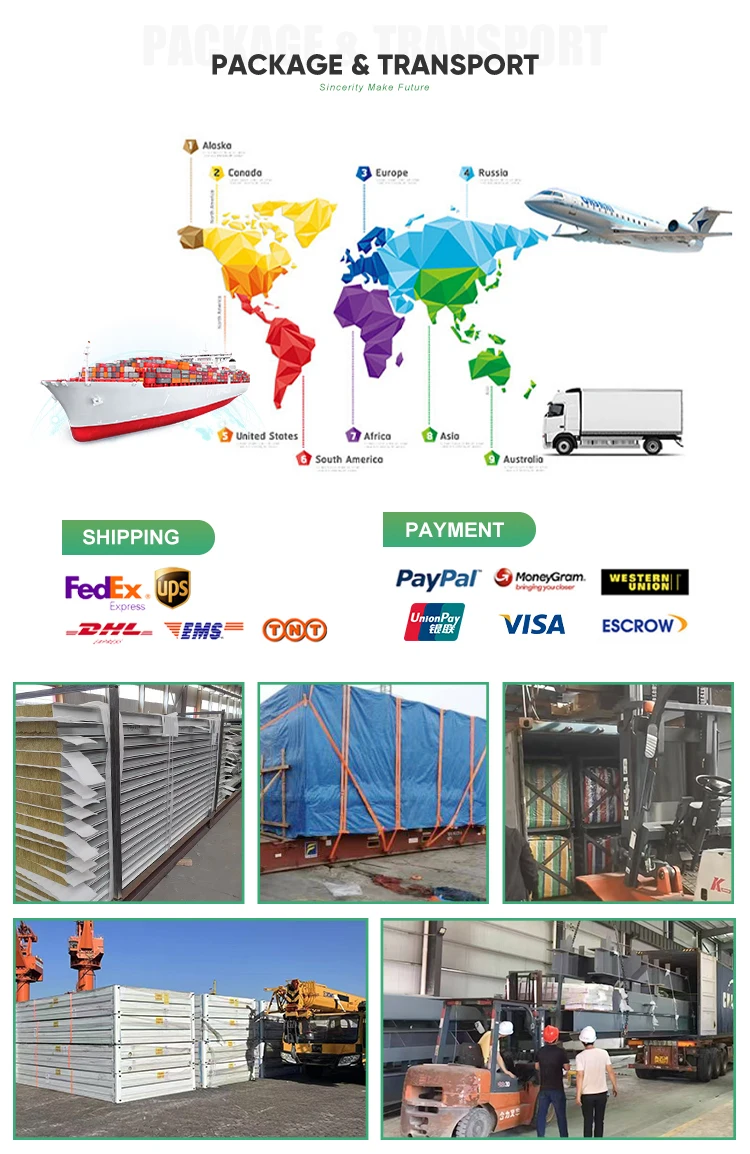| Sign In | Join Free | My burrillandco.com |
|
| Sign In | Join Free | My burrillandco.com |
|
| Ask Lasest Price | |
| Model Number : | Expanded-Type |
| Certification : | ISO9001 |
| Price : | Contact Us |
| Delivery Time : | 15-20 days |
| Payment Terms : | T/T,Alipay |
| Supply Ability : | Over 3,000 sets/month |
Prefabricated 40Ft 20Ft Expandable Container House 5 Bedroom Prefab Building Modular Home Casa Modular
1, Space flexibility and scalability
The biggest feature of an extended house is its expandable
structure. This design allows the house to remain compact when not
in use, greatly saving space. When more space is needed, the wings
can be extended to quickly increase the usable area of the house,
meeting the needs of various scenarios such as residential, office,
and commercial.
2, Efficient utilization of resources
In the design and construction process of expansion houses,
emphasis is placed on the efficient utilization of resources.
Through reasonable spatial layout and structural design, every inch
of space can be fully utilized, avoiding unnecessary waste.
3, Easy installation and fast deployment
The installation and deployment process of the expansion room is
relatively simple and fast. Built with prefabricated modules,
assembly and debugging work can be completed in a short period of
time. This efficient installation method not only shortens the
construction period.
4, Durable and Safe
Expansion houses are usually made of high-strength materials, which
have good compressive and seismic performance. This sturdy and
durable feature enables the house to withstand various
environmental conditions and pressures, ensuring the safety of
occupants.
5, Aesthetics and Personalization
Expansion houses focus on aesthetics and personalization in their
exterior design. By combining different colors, materials, and
decorations, a unique and fashionable appearance can be created.
Structure | |
Corner post | Galvanized cold-rolled steel, Material Q2358, t=3.0mm |
Roof main beam | Galvanized cold-rolled steel, Material Q2358, t=2.5mm |
Roof secondary beam | Galvanized cold-formed C-shaped steel, Material Q235B, t=1.5mm |
Ground main beam | Galvanized cold-rolled steel, Material Q2358, t=3.0mm |
Ground secondary beam | Galvanized cold-formed C-shaped steel, Material Q235B, t=2.0mm |
Industrial water-based baking paint | Primer+topcoat ≥ 80 μ m |
Wall | 75mm thick color steel glass wool sandwich panel |
House floor | Decorative surface layer | 2.0mm thick PVC floor adhesive, light gray |
substrate | 18m thick cement fiberboard | |
Thermal insulation cotton (optional) | 100mn thick glass wool felt | |
Wall | Thickness | 75mm thick color steel glass wool sandwich panel |
Insulation | 75m thin glass wool | |
Door | Specification (mm) | 850*2030(W*H) |
Material | Steel door | |
Window | Specification (mm) | 1150 * 1100(W*H) |
Material of pivot frame | Plastic steel, 60 series | |
Glass | 5mm insulated glass |



Q1: Are you a manufacturing factory or a trading company?
Answer: We are a manufacturing factory. You are welcome to visit us anytime for inspection. Our quality control process and sales team will showcase our professionalism to you. In addition, after visiting us, you will receive the best and most competitive prices.

|




